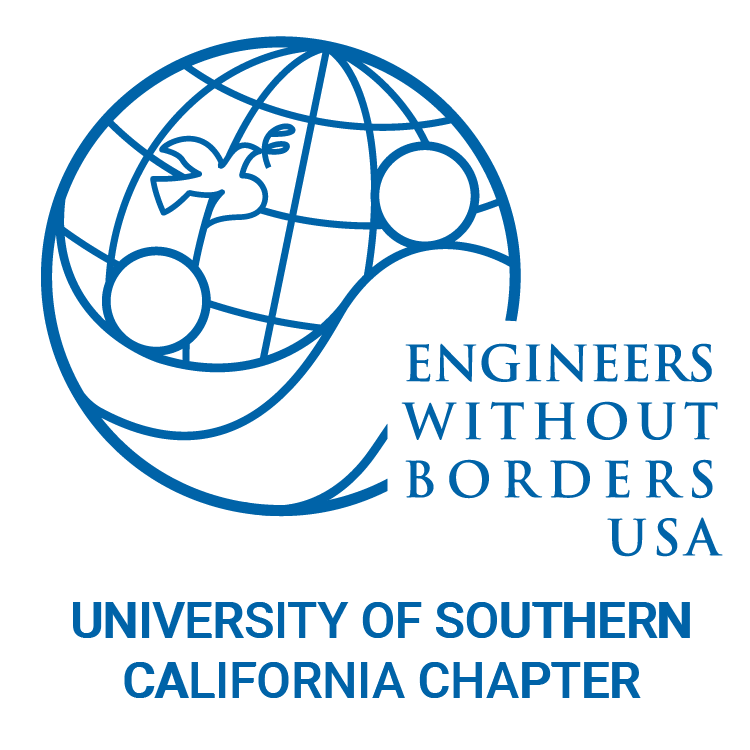SAN BERNARDINO PROJECT
OUR PARTNER
We are beyond lucky to have such an amazing partner for this project! Through the organization Community Engineering Corps, which works with underserved communities to provide local infrastructure, we will be working with Dr. Black to design the NormRose Believe Academy, a K-12 school for students with special needs.
Dr. Black’s educational background, namely her doctoral counseling degree in psychology, makes her the perfect fit to pioneer this new learning academy. Dr. Black has been a professional school counselor for over twenty years. Her commitment to education and advocacy for all students, no matter their backgrounds, goes unparalleled and inspires us as a club to do our best work. Dr. Black, who is committed to social justice and educational equality, proudly states, “I have a love and passion for the field of education, especially those who have academic challenges. I enjoy working with students, parents, educators, and especially the at-risk community.” Additionally, NormRose Believe Academy staff are educated and will provide counseling services to students with an academic-therapeutic post-high school college transition approach. The Academy will provide students with occupational therapy, speech therapy, career counseling, and weekly social, emotional, and personal counseling based on their individual needs.
OUR PROJECT
Our domestic project this year focuses on creating a master planning document for the NormRose Believe Academy (NRBA) in San Bernardino, California. The Academy is “an independent, non-denominational, co-educational, not-for-profit 501(c)(3) college preparatory school” that will serve students from kindergarten through twelfth grade. The school, headed by Dr. Black, is intended for students with learning disabilities and at-risk behavior to have a space to reach their full learning potential. With small, close-knit classes and individualized learning plans, these children will gain valuable social and academic skills to excel in college and beyond. The school will serve students who are unable to learn in conventional school settings and has a mission “to provide individuals living with academic challenges effective, meaningful services and support using Applied Behavior Analysis.” The Academy will also be a teaching and supportive community of love, kindness, compassion, and warmth for each student.
The school has an expected enrollment of hundreds of students. Students in grades K-12 will experience an educational program that combines academics, applied arts, athletics, therapy and vocational courses such as woodshop, mental shop, welding, plumbing, electrical, home economics, sewing, coding, dance, cheer and firefighter training “to ensure students’ reading comprehension and math skills are grade-level proficient.”
The physical structures on the school compound will include about four kindergarten classrooms, ten 1st-5th grade classrooms and science labs, a play area for K-5th grade students, and restrooms for students and staff. There will also be common essential facilities which will include a media/ center library, offices for staff members and conference areas. The support facilities at the school will include a space for vocational classes such as a wood and metal shop, computer room, counseling offices, an auditorium, and a music room. There will also be a multipurpose room that will serve as a cafeteria for students. Other physical educational facilities that will be constructed include a gymnasium, locker rooms, a multipurpose basketball court, a dance studio space, and a parking structure. An outdoor field area will be built for activities such as football, soccer, track, and physical education.
Over the past year, we have made significant strides on our master planning document. We made an initial site visit to the location in San Bernardino and since then we have finalized the design for the various kindergarten and middle/high school classrooms as well as the parking structure. The summer was spent collecting vital utility maps, which we intend to incorporate into our design this fall semester and starting the production of the administrative buildings.
WHERE WE ARE NOW
We are currently working on finishing the designs for the remaining facilities such as the gymnasium and administrative offices. We have also started gathering information from utility companies and will incorporate utilities into these designs. We are excited to continue working on the project this semester and to present our initial site plan to Dr. Black soon!
Our partner, Dr. La Theia Black, founder of the NormRose Believe Academy.
Darren Vaughn, one of last year’s project heads, at a site visit in 2019.
A picture of the San Bernardino site, taken during the last site visit.




